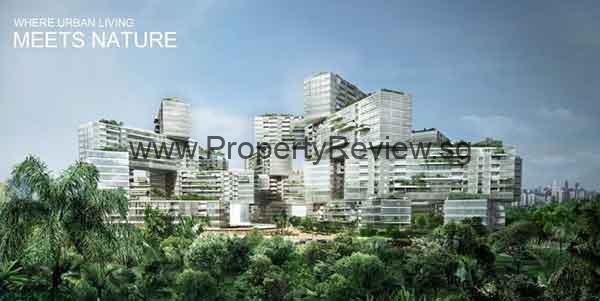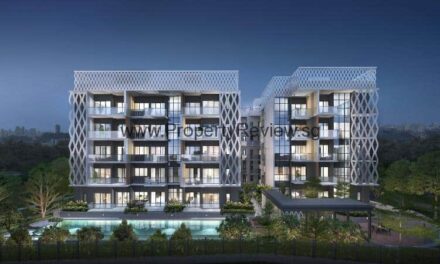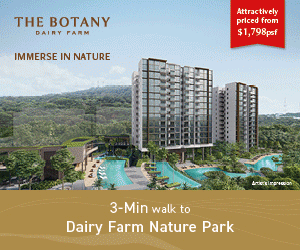Table of Contents
The Interlace is a new residential development that will rise long the junction of Deport and Alexandra Road in District 3, Singapore. This project is developed by Ankerite Pte Limited (a joint venture between HPL and CapitaLand) and conceptualized by Office for Metropolitan Architects. It has a staggering 1040 units and 8 retail shops. Tenure is 99 years starting February 2009 and TOP date will be on March 2015.
Interlace covers a land area of more than 869,000 square feet and encloses 23 blocks of 6,12, 18 and/or 24 storey high buildings. It has commercial shops at the ground level, leisure facilities and basement car parks. For parking, it has a total of 1132 lots, inclusive of 10 handicap lots, and 76 strata lots.
The unit mix for Interlace is as follow: 2 bedroom (807-1604 sqft), 3 bedroom (1259-3789 sqft), 3+ study (1593-5253 sqft), 4 bedroom (1938-5694 sqft), townhouses (2874-3886 sqft) and penthouses (3514-6308 sqft).
As it name implies, Interlace is designed to interlock with each other. The residential blocks were stacked over each other creating a hexagonal pattern. The pattern created eight courtyards that serve as the communal facility of the project. Each courtyard has its own theme and facilities.
The stacking of the residential blocks creates different views from each unit as well as different experiences of wind and light angles. The water features were then placed on windy areas so to create a cool environment on the lower ground of the project through evaporation.
The different types of courtyard that can be seen within Interlace are as follow: central square, water park, play hills, spa valley, theatre plaza, bamboo garden, lotus pong and waterfall terrace. These yards are connected to the edges of the project via running paths.
Interlace is easily connected to other areas in Singapore via MRT stations and expressways. Some of these are as follow: Queenstown MRT, Harbourfront MRT, Redhill MRT, West Coast Highway and Ayer Rajah Expressway. Vivocity, One North, Resort World Sentosa and the infamous Orchard Road are also just a few minutes drive from the project!
Its time to move away from the traditional vertical residential projects. Live with style today only at Interlace!
The Interlace Location
Interlace is situated at the verge of Alexandra and Depot Roads in District 3, Singapore. This location is very accessible to a lot of lifestyle facilities like IKEA, Kent Ridge Park, Anchorpoint, Mount Faber Park, Keppel Golf Link and Science Park. The vibrant Orchard Road and infamous business hubs are even just 10 minutes drive away from this project!
Interlace is near Queenstown, Redhill and the Upcoming Labrador MRT Station. It also sits beside Ayer Rajah Expressway and Labrador Nature Reserve. The lucky residents of this project will surely have tons of things to enjoy when at home!
Location Map
Nearby Attractions @ The Interlace
The Interlace Nearby Transportation |
Reputable Education Institutions |
Other Amenities |
|
|
|
The Interlace Floor Plans
Interlace encloses 23 blocks of buildings that are of varying height (6, 12, 18 and 24 storey high) and covers a land area of more than 80,000 square meters. In has 1040 residential units, 8 retail shops, 1132 parking lots and 76 strata lots. Its unit mix is as follow:
Unit mix: 2 bedroom (807-1604 sqft), 3 bedroom (1259-3789 sqft), 3+ study (1593-5253 sqft), 4 bedroom (1938-5694 sqft), townhouses (2874-3886 sqft) and penthouses (3514-6308 sqft).
Top 10 Reasons Why Buy Interlace?
- Renowned developer: Ankerite Pte Limited
- Iconic structure and design
- Equipped with modern communal facilities
- Efficient layout
- Spacious units
- Serene and cool environment
- Near MRT stations
- Very accessible to expressways
- Close to educational facilities (local and international)
- Near malls, clubs, parks and other leisure facilities
Frequently Asked Questions (FAQs)
When is The Interlace Condo launch?
The Interlace was launched in 2014.
When is The Interlace Condo TOP?
The Interlace was expected to TOP in 2015.
What is The Interlace tenure?
The Interlace has 99-year leasehold tenure.
Who is the developer for The Interlace?
The Interlace developer is Ankerite Pte Limited (a joint venture between HPL and CapitaLand).
What is the address for The Interlace?
The Interlace is located at Alexandra and Depot Roads in District 03.
How many floors does The Interlace have?
The Interlace stands at 24-storey high.
How many units are there at The Interlace?
The Interlace has a total of 1040 residential and 8 retail shop units.
The Interlace Project Details
| Project Name: | The Interlace |
| Developer: | Ankerite Pte Limited (a joint venture between HPL and CapitaLand) |
| Description: | A complex and stylish condominium along Depot and Alexandra road that houses 1040 residential units + 8 retail shops + communal facilities |
| Address: | Alexandra and Depot Roads, Singapore |
| District: | 03 |
| Total Units: | 1040 residential units + 8 retail shops |
| Tenure: | 99 years starting February 2009 |
| Expected TOP: | March 2015 |
| Unit Mix: | 2 bedroom (807-1604 sqft) 3 bedroom (1259-3789 sqft) 3+ study (1593-5253 sqft) 4 bedroom (1938-5694 sqft) Townhouses (2874-3886 sqft) Penthouses (3514-6308 sqft) 8 Retail Shops |
Interlace Showflat VVIP Preview Registration
Review of The Interlace Condo
The Interlace

The Interlace is a new residential development that will rise long the junction of Deport and Alexandra Road in District 3, Singapore. This project is developed by Ankerite Pte Limited (a joint venture between HPL and CapitaLand) and conceptualized by Office for Metropolitan Architects. It has a staggering 1040 units and 8 retail shops.
Product SKU: The Interlace
Product Brand: Property Review
Product Currency: SGD
Product Price: 1500000
Product In-Stock: InStock
5










