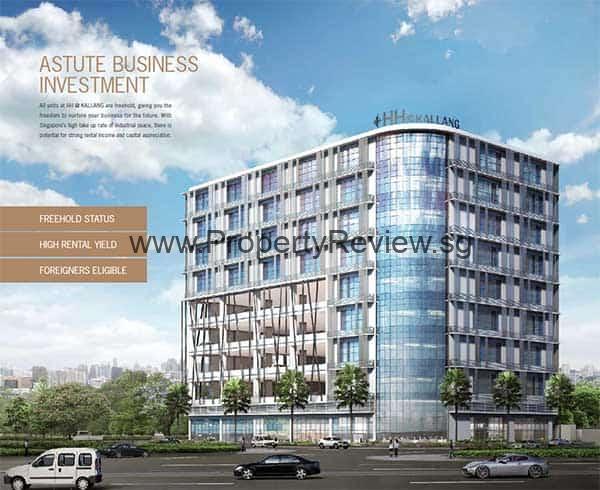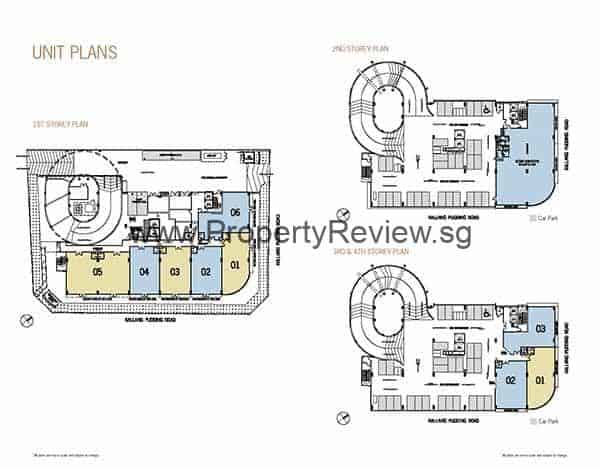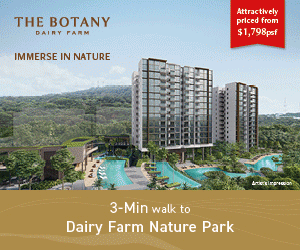Table of Contents
HH @ Kallang is a light B1 industrial property that will rise along Kallang Pudding Road in District 13, Singapore. This project is developed by WestBuild Construction Ltd and houses 55 factories. Tenure is Freehold and TOP date will be in 2015.
HH @ Kallang covers a land area of more than 4,000 square meters. It stands 9 floors high and houses 116 sheltered car parks (inclusive of 4 handicaps lots). The sheltered car parks run through the 2nd floor up to the 5th floor.
Units within HH @ Kallang are column-free. Their layout is regular thus optimizing space. No need to worry about the design because the project has a formal and sleek design that could surely attract attention to whoever passes by it.

The first level of the project is equipped with high ceilinged units (7 meters) and have a full glass window. The units here have a direct view of the road close by. A sophisticated lobby area is provided for the information center.
On the 2nd floor of HH @ Kallang, one can see the canteen. The canteen is fully air-conditioned thus rendering a relaxing ambiance to whoever spends the break at it. The ceiling height for this level up to the 4th level is 5 meters. Ramp-up facilities are also provided from the 1st level up to the 4th level.
From the 3rd floor up to the last, one can find the production units and warehouses that are suited for B1 industries. Each unit contains a toilet and they have a column-free layout (as said earlier). The column-free feature provides greater space and opportunities to the owner to configure the unit.
The live floor loading capabilities of HH @ Kallang is up to 10kN/m2 and the electrical supply of it is 3 phase 63 amps to 100 amps. Lifts are available, specifically, 2 service and 2 passenger lifts. Corridors are also air-conditioned for a cooler environment inside.
HH @ Kallang is just a few streets away from the upcoming Mattar MRT and is currently linked to major expressways like Paya Lebar Expressway, Pan Island Expressway, and Central Expressway. Amenities close by including Paya Lebar Central, Paya Lebar iPark, Singapore Sports Hun, and NEX Mall!
Bring your business within Paya Lebar Central Only here at HH @ Kallang!
HH @ Kallang Location
HH @ Kallang is situated at 56 Kallang Pudding Road in District 13, Singapore. This location is just 1.13 km away from Potong Pasir MRT, 1.23 km away from Macpherson MRT, 1.31 km away from Tai Seng MRT, and 1.36km away from Aljunied MRT. It is also very accessible to expressways like PIE, KPE, and CTE.
Schools close by including Macpherson Primary School, Canossa Convent Primary, and Magdalene’s Kindergarten. Amenities nearby are enclosed within these towns: Aljunied, MacPherson, and Potong Pasir. These towns house malls, parks, clubs, eateries, banks, and other vital establishments!
Location Map
Nearby Attractions @ HH @ Kallang
Nearby Transport
- Potong Pasir MRT
- Macpherson MRT
- Tai Seng MRT
- Aljunied MRT
- Pan Island Expressway (PIE)
- Kallang Paya Lebar Expressway (KPE)
- Central Expressway (CTE)
Nearby Schools
- Macpherson Primary School
- Canossa Convent Primary
- Magdalene’s Kindergarten
- Schichida Kindergarten @ Tao Payoh
- Geylang Methodist Primary and Secondary
Other Amenities
- Paya Lebar iPark
- NEX Mall
- Paya Lebar Central
- Singapore Sports Hub
- MacPherson Mall
- Eateries at MacPherson Road
- Changi Airport
- Tuas Megaport
HH @ Kallang Floor Plan

HH @ Kallang houses 55 units and covers a land area of more than 4,400 square meters. It stands 9 floors high and houses 116 sheltered car parks (from level 2-5). The first floor of the project contains factories with full glass windows and have 7 meters ceiling height. The remaining units will have 5 meters ceiling height.
A ramp-up facility is provided from the 1st floor up to the 5th floor. Corridors are fully air-conditioned as well as the canteen. The units are also column-free thus providing greater space for configuration.
Top 10 Reasons Why Buy HH @ Kallang?
- Freehold projects
- Column free units
- Strong floor loading: up to 10kN/m2
- Modern design
- Ground floor units have high ceilings (7 meters)
- Sheltered car parks
- Air-conditioned corridors
- Units have private toilet
- Large windows
- With ramp-up facilities
HH @ Kallang Project Details
| Project | HH @ Kallang |
| Developer | WestBuild Construction Ltd |
| Address | 56 Kallang Pudding Road |
| Description | A 9 storey high light B1 industrial development along Kallang Pudding that houses 55 factories |
| Total Units | 55 |
| Tenure | Freehold |
| District | 13 |
| TOP | 2015 |
| Unit Mix | Canteen, Warehouse and Production Units |
HH @ Kallang Showflat VVIP Preview Registration
HH @ Kallang

HH @ Kallang B1 Industrial by WestBuild Construction Pte Limited. View HH @ Kallang Floor Plan, Brochure, Location Map, Pics. Claim your Best Price here.
Product SKU: HH @ Kallang
Product Brand: Property Review
Product Currency: SGD
Product Price: 1580000
Product In-Stock: InStock
4







